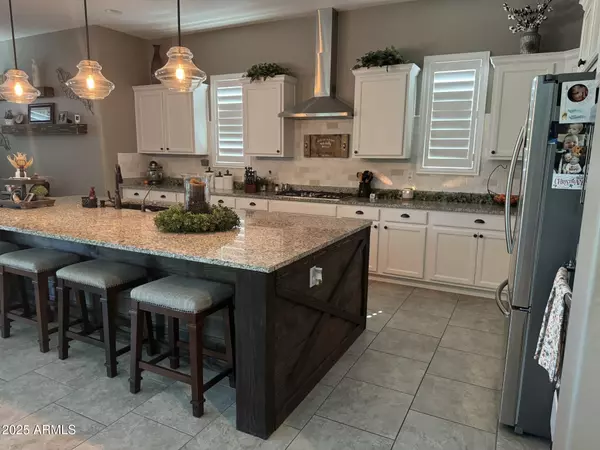
5 Beds
4 Baths
3,954 SqFt
5 Beds
4 Baths
3,954 SqFt
Open House
Sat Oct 04, 12:00pm - 3:00pm
Key Details
Property Type Single Family Home
Sub Type Single Family Residence
Listing Status Active
Purchase Type For Sale
Square Footage 3,954 sqft
Price per Sqft $265
Subdivision Cooley Station Parcels 10 And 17 Phase 1
MLS Listing ID 6915906
Bedrooms 5
HOA Fees $387/qua
HOA Y/N Yes
Year Built 2017
Annual Tax Amount $3,255
Tax Year 2024
Lot Size 9,450 Sqft
Acres 0.22
Property Sub-Type Single Family Residence
Source Arizona Regional Multiple Listing Service (ARMLS)
Property Description
Location
State AZ
County Maricopa
Community Cooley Station Parcels 10 And 17 Phase 1
Area Maricopa
Direction From Recker take E Somerton BLVD East to E Bernice St, turn right, turn left on S Bar Diamond St, left on E Jesse St, right on S Bar Diamond St, right on E Jones St. Home is on the left side.
Rooms
Other Rooms BonusGame Room
Master Bedroom Downstairs
Den/Bedroom Plus 7
Separate Den/Office Y
Interior
Interior Features High Speed Internet, Granite Counters, Double Vanity, Master Downstairs, Eat-in Kitchen, Breakfast Bar, 9+ Flat Ceilings, Kitchen Island, Pantry, Full Bth Master Bdrm, Separate Shwr & Tub
Heating Natural Gas
Cooling Central Air, Ceiling Fan(s), Programmable Thmstat
Flooring Carpet, Tile
Fireplaces Type None
Fireplace No
Window Features Low-Emissivity Windows,Solar Screens,Dual Pane,Vinyl Frame
Appliance Gas Cooktop
SPA None
Laundry Wshr/Dry HookUp Only
Exterior
Exterior Feature Built-in Barbecue
Parking Features Tandem Garage, Garage Door Opener, Attch'd Gar Cabinets
Garage Spaces 4.0
Garage Description 4.0
Fence Block
Community Features Community Spa, Community Spa Htd, Playground, Biking/Walking Path
Utilities Available SRP
Roof Type Tile
Porch Covered Patio(s)
Total Parking Spaces 4
Private Pool Yes
Building
Lot Description Sprinklers In Rear, Sprinklers In Front, Corner Lot, Gravel/Stone Front, Gravel/Stone Back, Synthetic Grass Frnt, Synthetic Grass Back, Auto Timer H2O Front, Auto Timer H2O Back
Story 2
Builder Name Fulton Homes
Sewer Public Sewer
Water City Water
Structure Type Built-in Barbecue
New Construction No
Schools
Elementary Schools Chaparral Elementary School
Middle Schools Higley Traditional Academy
High Schools Williams Field High School
School District Higley Unified School District
Others
HOA Name Cooley Station
HOA Fee Include Maintenance Grounds
Senior Community No
Tax ID 313-21-182
Ownership Fee Simple
Acceptable Financing Cash, Conventional, 1031 Exchange, FHA, VA Loan
Horse Property N
Disclosures Seller Discl Avail
Possession Close Of Escrow
Listing Terms Cash, Conventional, 1031 Exchange, FHA, VA Loan

Copyright 2025 Arizona Regional Multiple Listing Service, Inc. All rights reserved.







