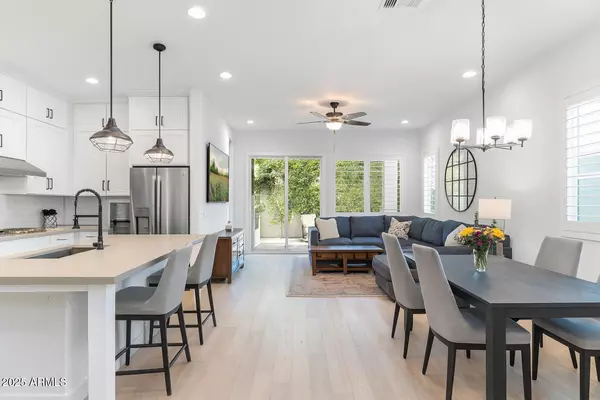4 Beds
3.5 Baths
2,431 SqFt
4 Beds
3.5 Baths
2,431 SqFt
Key Details
Property Type Single Family Home
Sub Type Single Family Residence
Listing Status Active
Purchase Type For Rent
Square Footage 2,431 sqft
Subdivision 5 North
MLS Listing ID 6901276
Style Other
Bedrooms 4
HOA Y/N Yes
Year Built 2021
Lot Size 4,057 Sqft
Acres 0.09
Property Sub-Type Single Family Residence
Source Arizona Regional Multiple Listing Service (ARMLS)
Property Description
4-year-old Porchlight home blending modern farmhouse and bungalow-style architecture. Situated near the 51 freeway just minutes from the airport & both Uptown Phoenix & The Biltmore Fashion Park for upscale shopping and dining. This spacious 4-bedroom, 3.5-bath home features main-floor Primary Suite with a custom walk-in closet and spa-like bathroom, an open great room & spacious loft. The gourmet kitchen boasts white shaker cabinetry, Quartz countertops, and stainless steel appliances. The private backyard offers a covered patio, built-in BBQ, and mature ficus trees. Additional highlights include plantation shutters, custom security door, garage storage, and permanent exterior lighting. This is a must see property that won't last long.
Location
State AZ
County Maricopa
Community 5 North
Direction North on 14th Street to Sierra Vista, Left to Address
Rooms
Other Rooms Loft, Great Room
Master Bedroom Downstairs
Den/Bedroom Plus 5
Separate Den/Office N
Interior
Interior Features Double Vanity, Master Downstairs, Eat-in Kitchen, Kitchen Island, Pantry, Full Bth Master Bdrm
Heating Natural Gas
Cooling Central Air, Ceiling Fan(s), Programmable Thmstat
Flooring Wood
Fireplaces Type No Fireplace
Furnishings Unfurnished
Fireplace No
Window Features Solar Screens,Dual Pane
SPA None
Laundry Washer Hookup, Gas Dryer Hookup
Exterior
Exterior Feature Storage
Garage Spaces 2.0
Garage Description 2.0
Fence Block
Roof Type Composition
Porch Covered Patio(s), Patio
Private Pool No
Building
Lot Description Cul-De-Sac, Grass Back, Synthetic Grass Frnt
Story 2
Builder Name PORCHLIGHT
Sewer Public Sewer
Water City Water
Architectural Style Other
Structure Type Storage
New Construction No
Schools
Elementary Schools Madison Meadows School
Middle Schools Madison Meadows School
High Schools North High School
School District Phoenix Union High School District
Others
Pets Allowed Lessor Approval
HOA Name 5 North
Senior Community No
Tax ID 161-07-187
Horse Property N

Copyright 2025 Arizona Regional Multiple Listing Service, Inc. All rights reserved.






